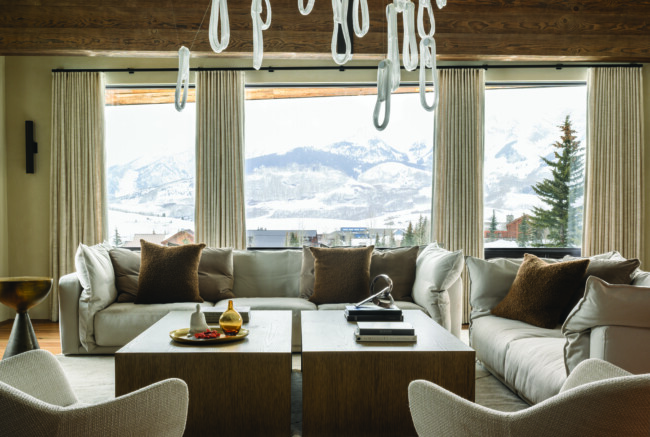

A remodeled home in Mt. Crested Butte offers countless stunning features to pore over
By Katherine Nettles
The wow factor is prominent in each and every room of a newly remodeled home on Goldlink Drive in Mt. Crested Butte, and even in the passageways between them. Yet the overall effect is down-to Earth and laid back, achieved with the dedicated teamwork of ID Studio, architect Dan Murphy and the Pike brothers of Custom Mountain Construction.
The home was built in 2008 and the client, a young family from overseas who now lives in Texas, purchased the home in 2020. Murphy matched ID Studio’s lead designer Carolina Alling with the project early on, recognizing the alchemy she would have with the client and what Carolina describes as her signature organic, timeless approach.
“We live in the mountains and we have a lot of white for a lot of the year so I tend to bring warmer tones inside the house to counterbalance the natural elements outside. I am passionate about bringing the outdoors in, in a way that doesn’t take away from what’s happening outside,” she says.
The project included expanding the full basement and adding a third floor, expanding the large flagstone patio out back and expanding some windows and removing their partitions where possible. Carolina had the vision to close in a portion of the vaulted ceilings on the main level to form a homey kitchen space, which Murphy executed seamlessly.
While the finished product looks like a new build in many ways, the old-world, alpine chalet style feels authentic and plenty of original aspects contribute to that. For example, the copper gutters on the exterior were original to the home, as were the walnut floors, wood burning fireplace and some unique interior doors custom-made by the previous owners.
On the main level, the stone hearth anchors the family room with a sleek steel backing, and luxe oversized sofas and woven window coverings lure any passerby to linger and lounge.
“We kept the appliances, and kept the sink,” says Carolina of the kitchen, which received new cabinetry, countertop and configuration to create a more open layout into the dining area and family room. Similarly, in some bathrooms original high-quality tile and cabinetry was kept intact with a refresh coming through new hardware and countertops.
Other existing spaces like the loft, which was only a small office accessed by a pull-down ladder in the original home, created opportunity to add on and embellish extensively. The third floor was expanded and the Pikes created a gorgeous spiral staircase and recessed the wall to allow for the steel railing.
The effect of the team’s efforts is a home that is at once a designer’s delight and an inviting retreat for a busy young family who comes to town as often as possible to recharge with their dogs from a busy life elsewhere.
“They are pretty private. So, there’s no show off,” says Carolina. The landscaping was finished last summer, and as it matures the undeveloped lot adjacent to the property will remain intact and filled with wildflowers, as the family purchased it to ensure they can preserve the open views and privacy.
Beyond her baseline style, Carolina describes how she also tunes into her clients’ preferences. In this case, that is art and color—particularly red. “We captured that little by little,” she says. “We went to Santa Fe together and spent a few days buying the art from different galleries there.” Much of the artwork, from sculptures to paintings, came from that Sante Fe trip and others, Carolina sourced from local Crested Butte artists.
The rugs throughout the home came from Tiffany and Jeff Deutsch at Artisan Rug Gallery in Crested Butte, including a few custom orders.
Each of the four bedrooms is its own sanctuary, with large windows, plush colorful rugs that are soft underfoot, and European concepts like lighting ledges built into the walls and shorter, low-profile nightstands. Clay walls add another layer of warmth and earthiness.
“I love them,” says Carolina.
A bunk room in the basement provides ample space for up to six additional people, each with their own personal light and pull out tray.
The master bathroom offers one of the home’s many glimmers of color with lively, patterned floor to ceiling tile and a golden yellow chair.
Other moments of sophistication can be found in the lighting which Carolina sourced from New York City and from Bocci in Canada.
“The house is all built with coffered ceilings so you can’t really perforate for recessed cams or for pendants. So we had to bring everything from the cross beams,” she says, with wired cluster lights which are statement pieces throughout.
“We all sourced things together,” she says of she and her partner at ID Studio, Juniper Henning, the Pikes and Murphy. “It was teamwork, and I love teamwork,” she says.
The remodel in some areas brought the home down to the studs, and in other ways worked with a solid foundation. With plenty of opportunities for creativity and new ideas, the pre-existing features are something Carolina says she enjoys about remodeling. “The quirks of an existing home give it character and make some things happen that you wouldn’t have thought of otherwise,” she says.


